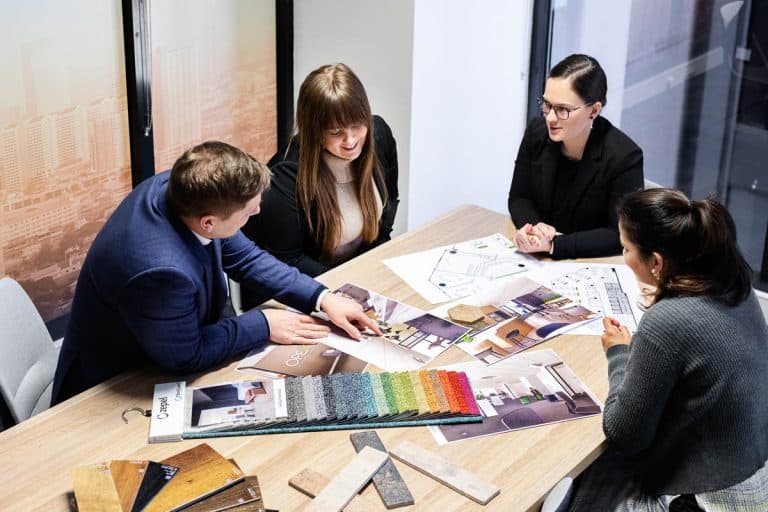Office Fitouts Sydney by Contour Interiors
Office Fitout Sydney: Creating an office space in Sydney that not only reflects and enhances your brand but also improves workflow and productivity, and general staff wellbeing, is a highly specialised and multi-faceted task.
With over 25 years experience in the Sydney office fit out market, the team at Contour Interiors understands just how complex commercial fit out projects can be. That’s why we have invested heavily in developing an in-house team of experts comprising interior designers, architects, builders and fit-out specialists who truly understand every aspect and detail involved in office fit out and workplace creation.
As a fully integrated concept to completion office fit out team, we also have the expertise and capacity to successfully handle every office fit out job, from office upgrades right through to large scale office fit outs and refurbishments; delivering outstanding workplaces that can help unlock the full potential of your business
Office FIT OUT SYDNEY: Our Difference
Experience matters; and the insights we have gained over nearly three decades has enabled Contour to develop a true 360 degree approach to office fit outs in Sydney, one that combines expertise in every aspect of workplace creation and commercial fit outs in addition to streamlined, one-stop-shop efficiencies and cost reductions.
For nearly 30 years, our office fitouts Sydney team has been working together to create stand-out workplaces and office fit outs for a wide range of industry verticals and professions, in a variety of locations and across a broad range of building types and configurations.
Together, their expertise takes into account every aspect of modern office and commercial fit outs – from interior design, optimised floorspace planning, workflow efficiencies, sustainability, lighting and energy usage, furniture selection, technology, health and safety guidelines, build materials, and more.
As a result your project is completed significantly faster and with less hassle and worry; and savings that start right from Day One.
Office FItout SYDNEY: REALISING YOUR VISION
No matter whether you’re refurbishing or relocating, we have the expertise and capabilities to handle every phase of your office fit out project, from concept design to compliance, through to construction and completion.
When it comes to office fitouts Sydney can be a daunting place to start. Partner with Contour and you’ll enjoy a worry-free experience as our in-house team works closely with you to plan and create a beautifully tailored solution that enhances the working environment for your staff, clients and prospects, as well as showcasing your brand and your business.
Throughout the entire process, from initial consultation and concept designs through to construction and completion, every stage of your office fit out project happens seamlessly and with minimum disruption as our design, planning and construction experts work hand-in-hand with you, as well as with each other, to ensure the project is delivered on time and on budget and to the highest quality.
With Contour Commercial Interiors, you can also be assured sure that every task and every detail is handled with care and to the highest standards of quality.
Eye-catching interior design, intelligent floorspace and work flow planning, leading edge technology, a high quality build and advanced ergonomics are all hallmarks of a Contour Interior office fit out.
With Contour, all the knowledge, experience and expertise we have gained over the past 25 years is invested into your office fit out.
Office Fitouts SYdney: Case Study
RXP SERVICES, a leading digital services consultancy in the Asia Pacific region, chose to partner with Contour on their new office fitout Sydney project.
RXP asked us to create an office with a homely and cosy atmosphere, as it was important for them to encourage employees to feel at home while at work. The idea was to create an IT office that was innovative yet also comfortable and user friendly, a home away from home for RXP’s staff.
For the office fit out Sydney, the workplace space was designed to reflect a New York loft style interior, with mullion detailing on glazed partitioning, marquee bulb letter signage and street art characteristics achieved through the use of wallpaper. The imperfect, exposed concrete floors and ceilings were used evoke a relaxed, comfortable feel. This combination of materials, careful space planning and overarching cultural vision combined to create an office environment designed to impress, attract and retain top talent.
In RXP, work happens anywhere and everywhere, and so a wide range of alternative work spaces were created beyond the workstations, including a casual lounge, meeting rooms as well as multiple areas of soft seating scattered throughout the Innovation Hub.
Location
60 Margaret Street, Sydney
Size
1,600 sq. m
Scope
- Workspace Consultancy
- Concept Design
- Design Development & Documentation
- Services Engineering
- Project Management
- Construction Management
- Statutory Liaison
- Services Co-ordination
- Bespoke Joinery
Recent Projects
Contour Sydney
+61 2 9037 3801
EMAIL SYDNEY
Level 21, 133 Castelreagh Street
Sydney NSW 2000

